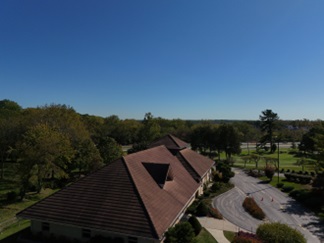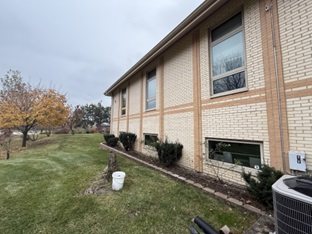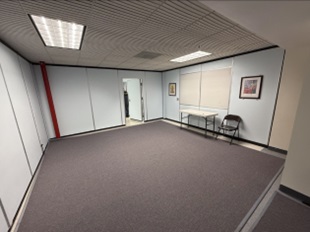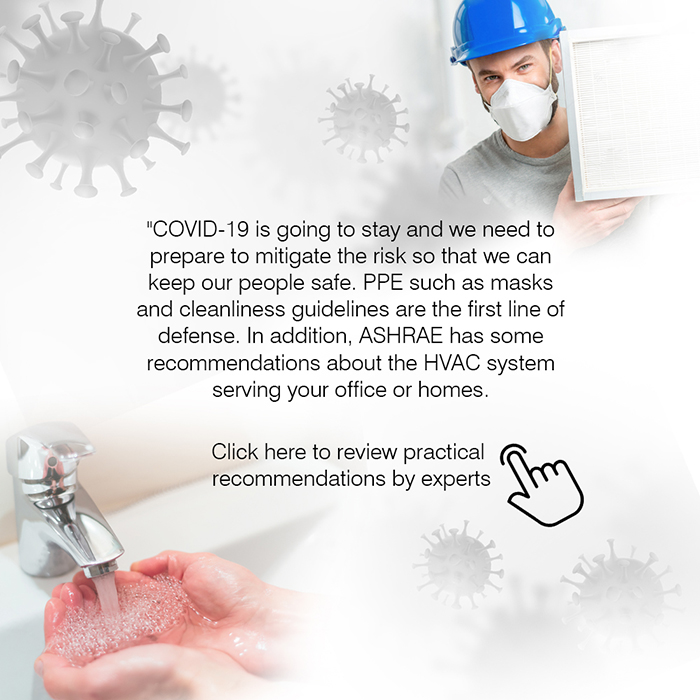


Extensive MEP upgrades to Chinmaya Mission require close attention to existing structure
Location: Willowbrook, Illinois
Services: Mechanical, electrical, and plumbing
Category: School
Area: 28,525 sq. ft.
Software: AutoCAD, Bluebeam, HAP 5.11
Upgrading the electrical services was the knottiest challenge facing 3S MEP + Structural in the Chinmaya Mission Badri school project. The task was upgrading the main electrical service from 400 to 1,200 amps while maintaining the existing panelboards and their associated feeders, which continue to serve current fixtures and equipment.
In order to make the upgrade without disrupting the existing electrical infrastructure, the electrical team conducted detailed load calculations and created a strategic plan to ensure compliance with relative codes and build a reliable system.
The 3S electrical designers coordinated with the local utility provider to determine a suitable location for a new transformer while meeting the local utility’s standards. A priority was optimizing site accessibility and supporting long-term operational efficiency.
The electrical power distribution system and the lighting layout are in full compliance with the National Electrical Code and the International Energy Conservation Code.
The lighting design incorporated energy-efficient strategies, including zoning and controls to account for occupancy and to harvest daylight to meet stringent energy code requirements.
The mechanical team conducted a thorough commercial heat load calculation to determine the heating, cooling, and ventilation requirements for the various spaces.
High-efficiency gas furnaces were installed to meet the heating needs. Air-cooled condensing units handle cooling. Load calculations were conducted in the various climate zones of the school to ensure effective climate control.
Pipe in the gas distribution system, designed to safely deliver natural gas to the furnaces and other gas-fired equipment, was based on appliance load requirements, pressure drop limits, and allowable flow rates to meet relevant codes.
Rooftop units are used for assembly, office, and classroom spaces. Storage and utility rooms are heated by wall-mounted electric heaters equipped with thermostats and built-in safety cut-off features.
The air distribution system was carefully designed with balanced ductwork and zoning controls to ensure consistent airflow and thermal comfort throughout the facility.
Sanitary waste and domestic water systems designed by the plumbing team ensure proper supply and drainage throughout the facility. Plumbing fixtures, water heaters, and other equipment were selected to meet occupant needs as well as code requirements.
The main challenge in the plumbing system was identifying a suitable drain tile sump pump that could efficiently manage water levels in the basement. The layout uses medium-pressure piping with regulators installed to maintain equipment-specific pressure levels and assure minimal pressure loss.
With all 3S MEP projects, a primary focus is integrating MEP and structural designs with the needs of construction and architectural partners and the end-users to minimize design adjustments or revisions during the construction process. Design teams from 3S MEP actively engage with all stakeholders to identify potential conflicts and optimize overall system layout. Our teams are exceptionally proficient at harmonizing essential building elements for successful outcomes.



